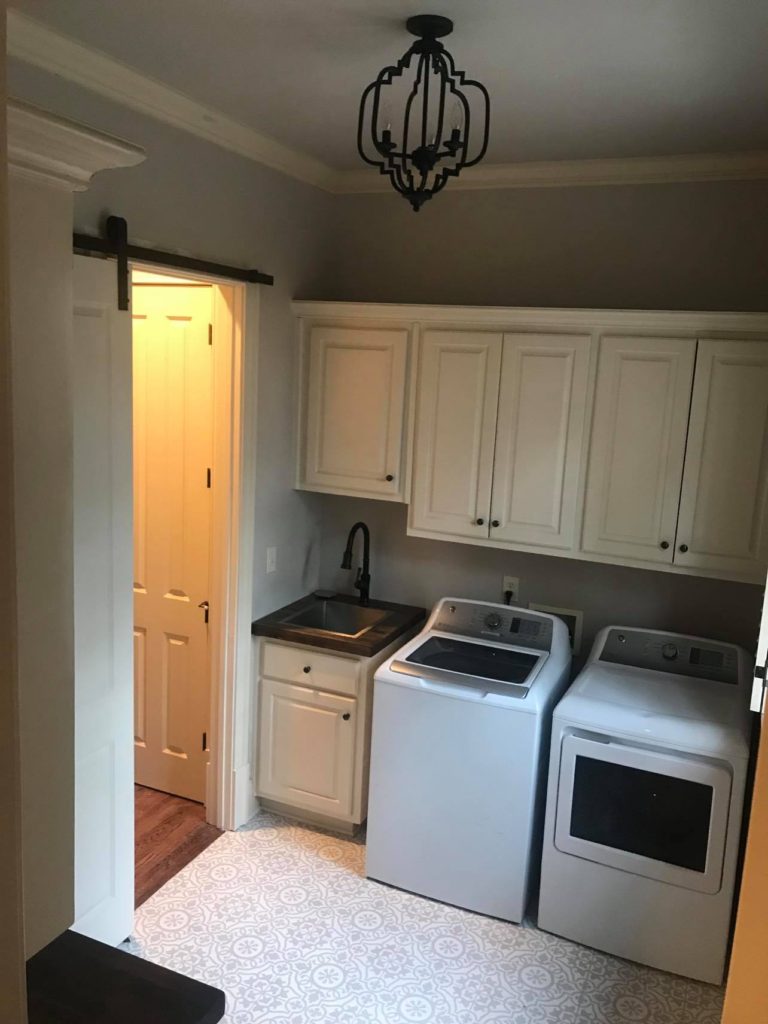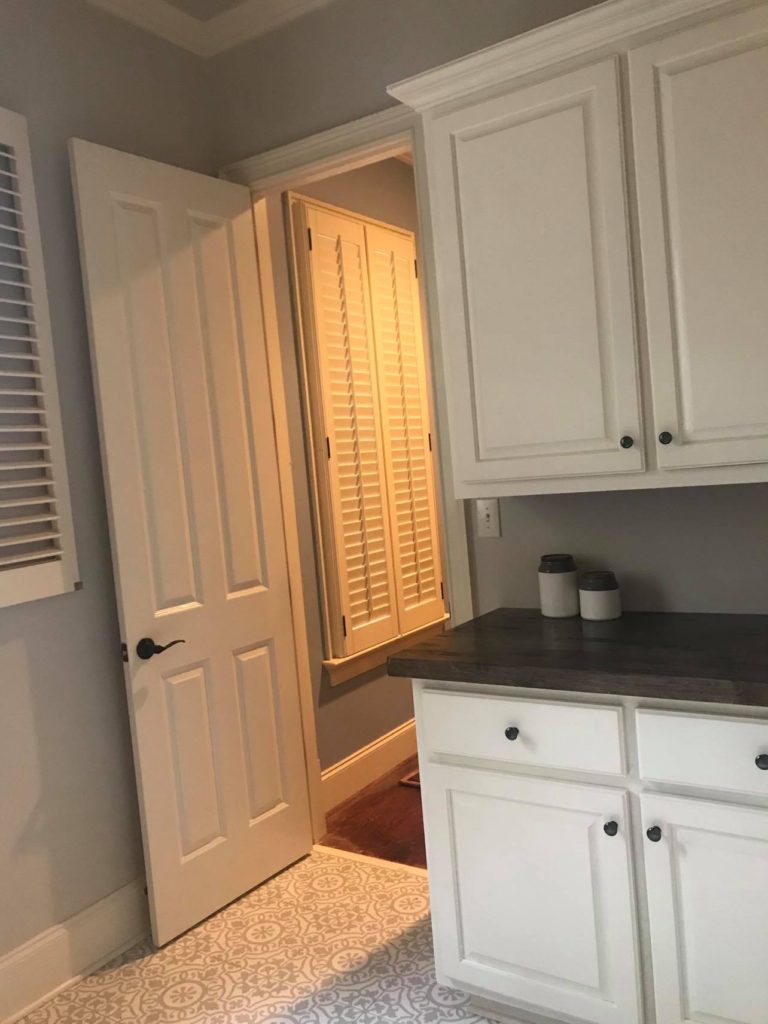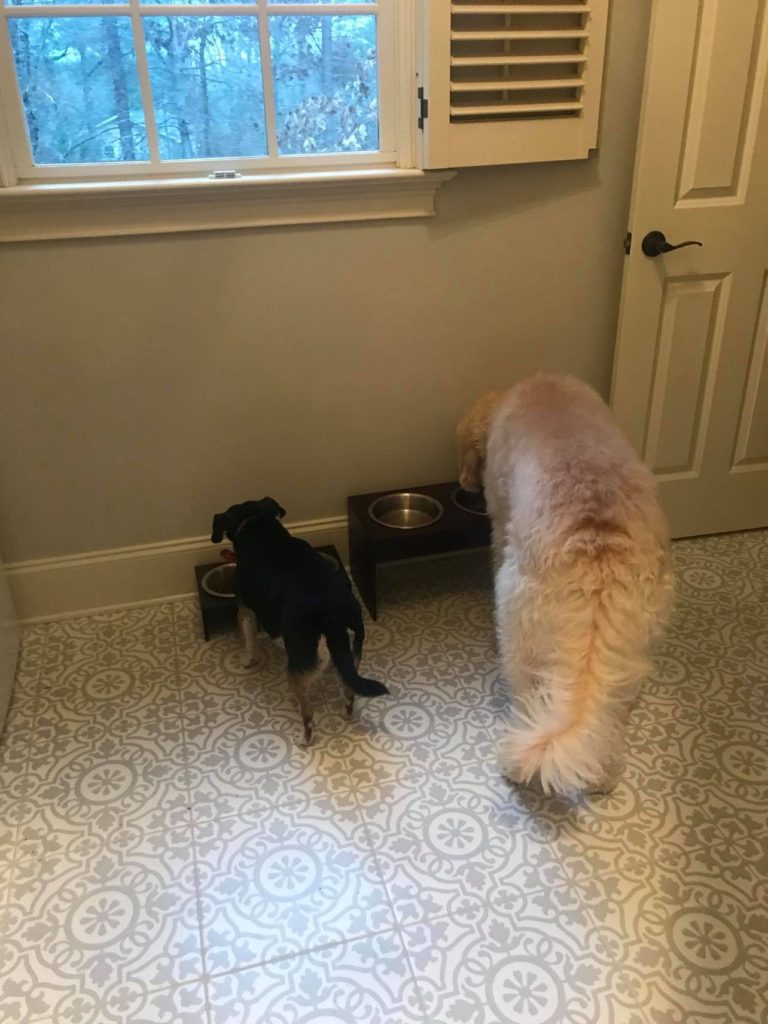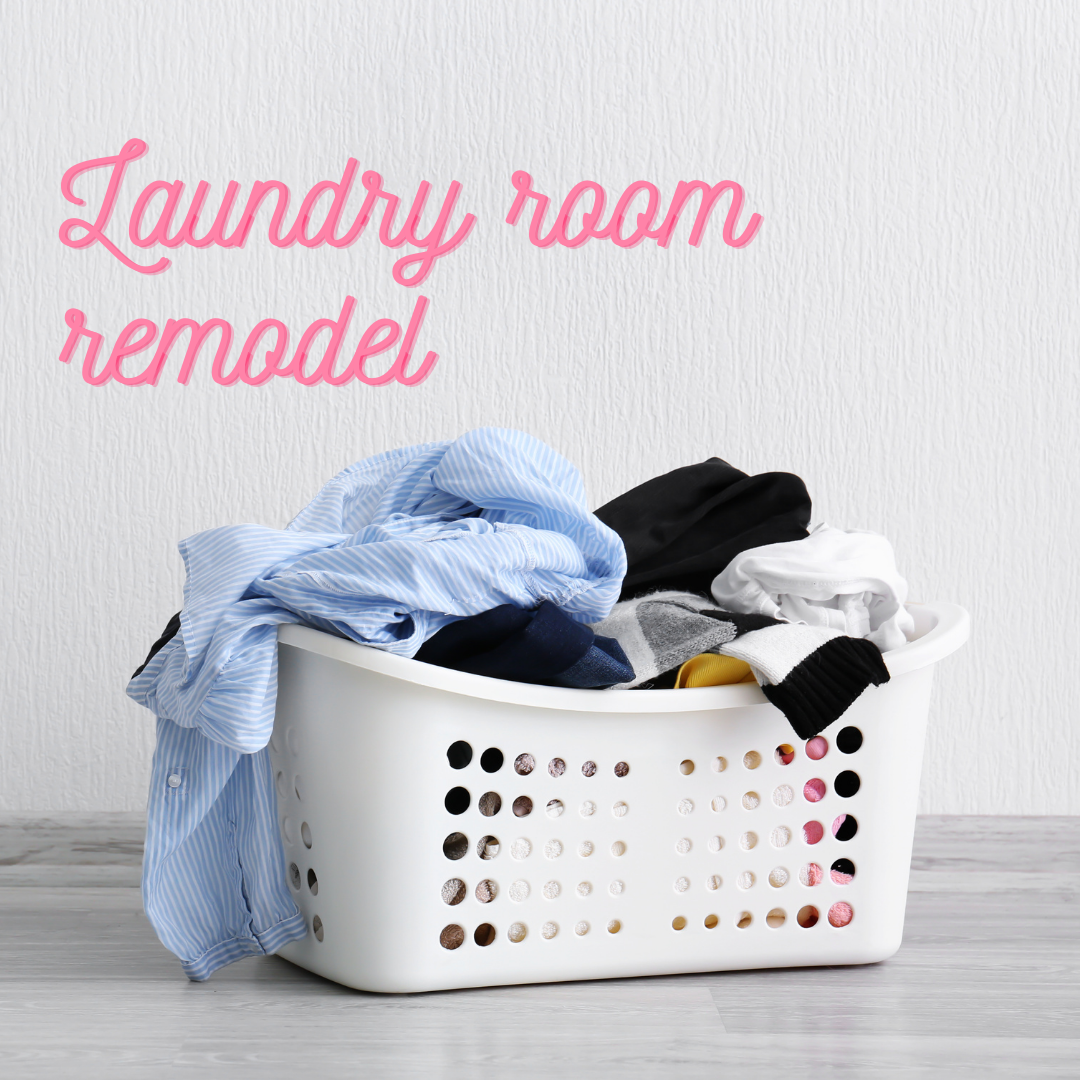The second “little reno” project I wanted to tackle was our laundry room. I was very excited when we were looking at the house that the laundry room was right off the master. At my previous house in Crestline it was in the unfinished basement which made the task of doing laundry evening more dreadful. At our new house, it was nicely situated on the main level and has two doors that connect to the main hall and our bedroom. The room itself is a pretty good size but with two doors, W/D, a sink, dog bowls, and cabinetry. it felt cramped.
Aside from the abundance of doors, the aesthetics were also something to be desired. The cabinets were finished in maple with a brick floor. The “utility” sink was tiny! I am not sure what function it could actually hold. The countertops were laminate. And so, the great laundry room renovation began!
After the man cave makeover, I reached out to the same contractor (MacGvaock Property Solutions) for help on this project. He and I and gel really well and were able to brainstorm on how to transform this room to make it much more functional and cute.
Adding Function
So the biggest issue with the room was the cluster of doors that all opened inward. After batting around some ideas we decided to convert one of the doors to be a slider. Y’all this was a complete game changer! All of the doors in our house are a really nice solid wood and it felt like a shame to get rid of our existing ones. Ideally, I would have loved to install a pocket door but that was going to double the cost. I was worried that installing a sliding door would look too farmhouse-like. Now, I do love the look of a barn door but with the plans, I had for the countertops, I was worried it was going to too much. So we converted my existing traditional door. I am happy with how it came out but I will say that since it a normal-sized door designed to fit inside of a door frame. So when it slides to close there are some gaps but considering it’s rarely closed it is fine.
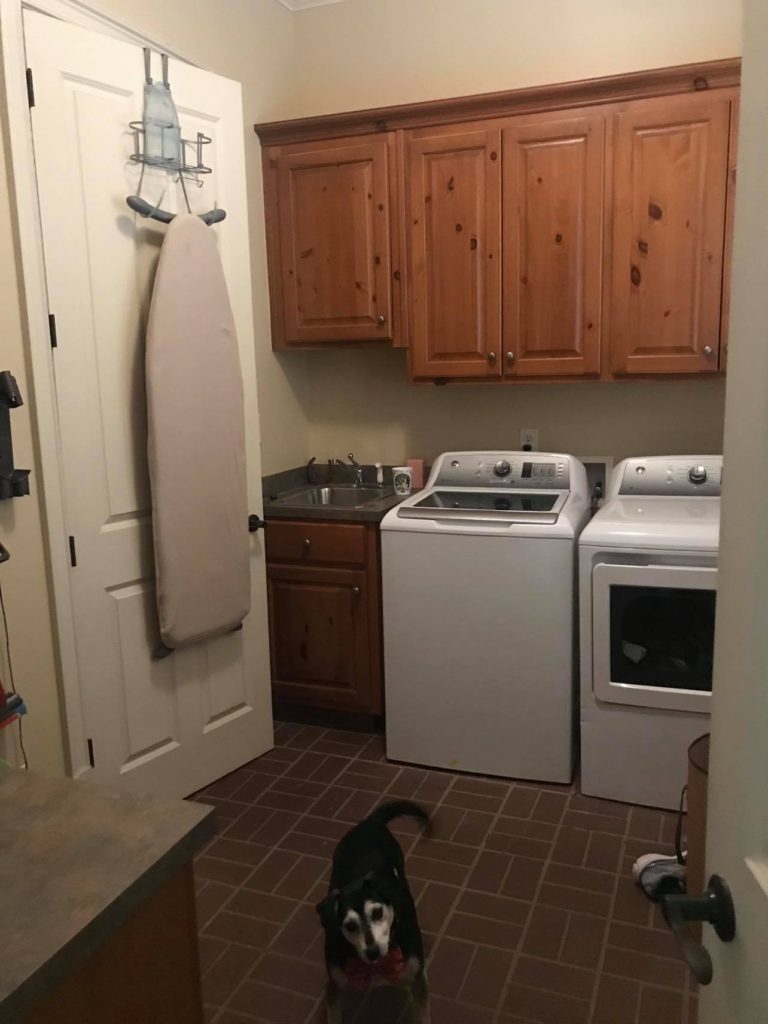
Replacing the sink with one that was larger was also at the top of the list in terms of improving the functionality. I went with an under-mount stainless sink and a new oil bronzed faucet. Since we couldn’t change the size of the cabinet where the sink was, I had to look high and low to find a deeper sink that fits in the space. I did manage to find this one that worked out great!
The last, and probably the most important update we made was removing the shelves in the bottom cabinets and installed sliding binds – the perfect place to keep the doggy food and recycling. Before we didn’t have a good place to keep the dog food and it sat on the counter and when you have a 90-lb dog, that’s a lot of food! Also, I am shamed to say that we were not a good recycling household prior to this but now we have a nice and convenient spot and we recycle all the things now!
The Look
Ok, now for the fun part 🙂 The next item of importance was the flooring. Previously, the floor was a brick-like tile. I was super excited to pick out a fun, decorative tile which I think really transformed the space. With the new floors, additional space provided by the sliding door, and more functional storage it was time to address colors and countertops. Our contractor made us butcher block countertops which I love! As a little side project, he also refinished our front door which was badly beaten by the Alabama sun for likely many years. When you enter in through the front there is a long hallway that ends at laundry room. For continuity, I choose the same stain that we used on the door for the countertops.

Since I was trying to stay on budget, John and I decided to paint the walls, ceiling, and cabinets ourselves. It seems that the trend for laundry room design is to use a bold color on the cabinets. After going back and forth I just couldn’t commit to that idea and decided to play it safe and paint them the same color as our trim. And the very last update was, as if you needed to guess, the light fixture! As mentioned in my last post, this room had a basic boob-shaped, chrome light fixture which was also immediately replaced with this great Amazon find!
After making all of these updates, I can proudly say, I love it! In fact, I don’t even mind doing the laundry in there! But most of all, I love having a place for the dog food and bowls that out of way.
