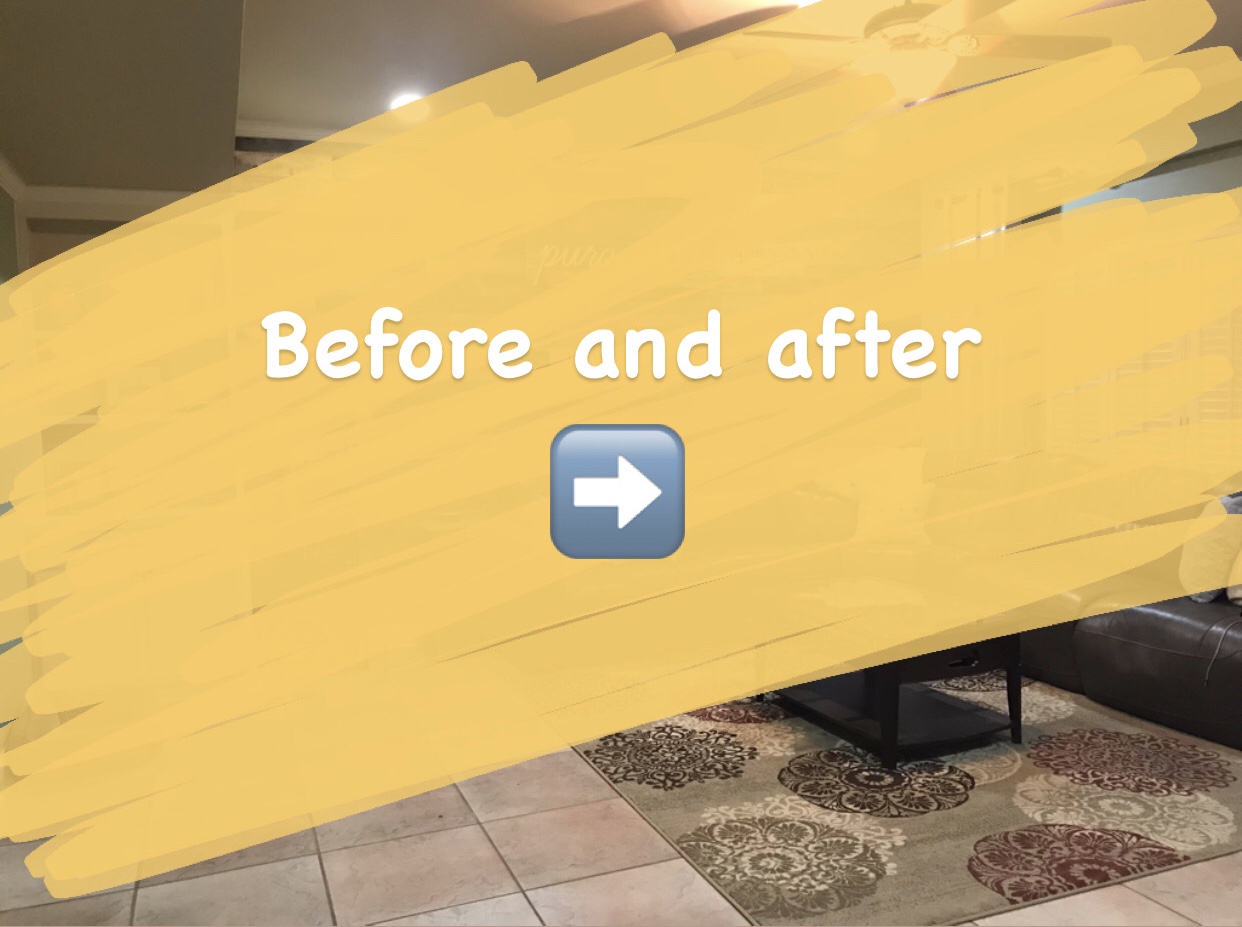So I am a pretty excitable person. Meaning, I am easily excited about all the things, small and large. And when I am feeling excited, I want everyone else to be excited too! I absolutely could not wait for us to get married so we all would be living under one roof. And to make sure my guys felt taken care of and excited about our new home, the first update projects I planned were Drake’s “Kid Cave” and John’s “Man Cave.” Plus, I knew that decorating the rest of the house would be my domain so I wanted to make sure the boys had a place of their “own.”
So our house layout is on three levels. You have the main level that you walk into through the front door that has the master, laundry, family room, kitchen, etc. Upstairs the rest of the bedrooms (including Drake’s room). Then downstairs from the main level is how you access the garage. Also downstairs is a large open room with doors to the outside, there is a full bath and another room with a door and closets. The open area what I am calling the Man Cave and the other room we made into Drake’s playroom. This ended up being such a great option for us because the three of us spend every evening on the bottom level. The adults can watch grown-up TV and Drake can also be downstairs watching kid stuff or playing with his toys in his room. And then of course we can all be together for family time or movie night! If his playroom was on the top floor there would be no way to keep an eye on him or hear him from that far away. Plus… that means we don’t have as many toys cluttering up his bedroom which makes this mom very happy 🙂
The “Kid Cave”
So the upside to the 13 hr flight back from our honeymoon is that I spent most of it on Pinterest designing for the Kid Cave. And believe it or not, I talked John into painting that room the weekend we got back from our trip! Was it risky painting stripes in your second week of marriage… yes! Was it totally worth it though? YES!
Most of you will not be surprised that I went with blue on the walls 🙂 We painted all the walls a light blue and then accented one wall with navy stripes. I ordered the white cubby storage shelves from Walmart which was perfect for displaying and hiding his toys – see here and here for links. We already had a brown leather sofa and the dark brown bookshelf so we put that in his playroom. The leather was a good choice because of its durability and cleanability with little kids! And I know that lamp totally does not go there but it was expensive so I am having a hard time parting with it! lol
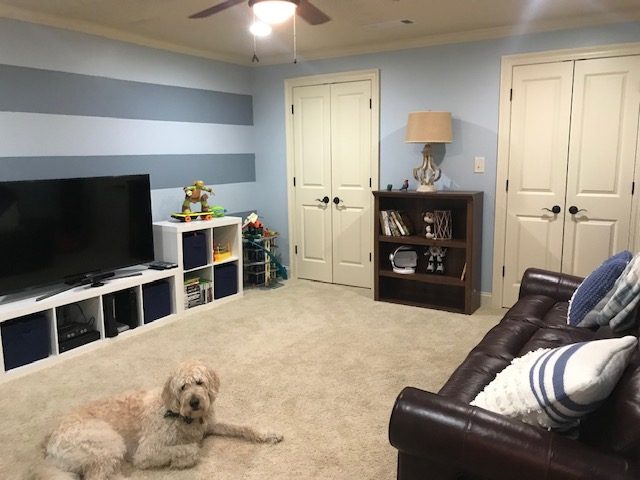
The little table and chairs were from Walmart and the “EXPLORE” letters were from Etsy. My favorite décor in his room is the framed comic books which were from John’s childhood collection. Both of my guys love superheroes so it was a fun way to incorporate that into his room.


The “Man Cave”
This was the next project and I will admit I got some resistance on this one. John said the Man Cave was “fine” just the way that it was…. 😐
Before Pics:
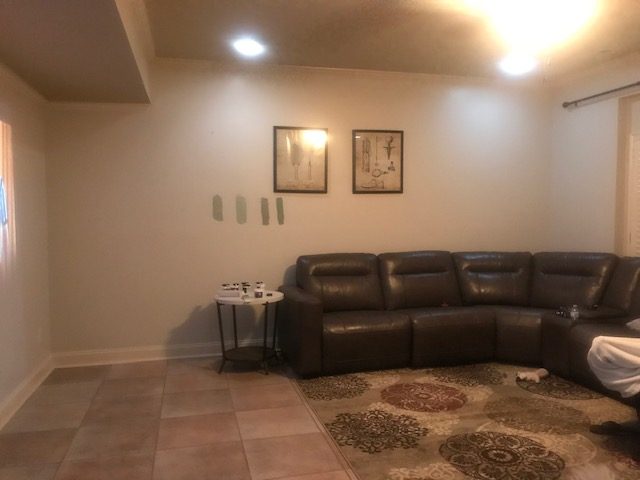
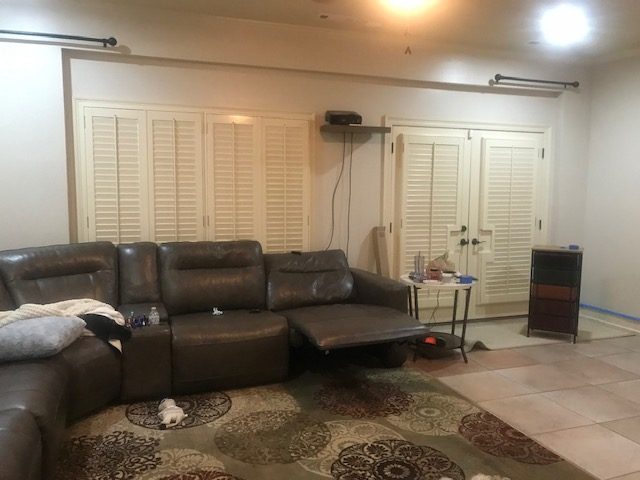
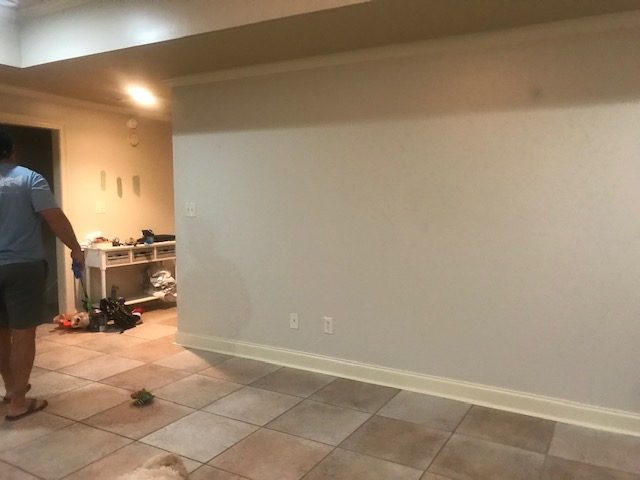
Ladies, you know that is just not right! When we moved in we had nothing to put in here except the rug that was in John’s condo. We knew we wanted a sectional couch and I will be the first admit that I definitely turned my nose up at this couch. I mean… it has cup holders! Ick! BUT this was what John wanted and so I conceded. (One year later… I have been converted! It is so comfortable, I love my cup holder and built-in USB port for my phone charger so I guess I was wrong in being a hater! lol)
Because John was very anti-room makeover, I said I would do it (or have it done) all by myself. I painted the walls PPG Olive Sprig which a soft green – very different from the rest of our house. Then I worked with a contractor to add some built-ins and install the reclaimed wood paneling for an accent wall to break up all the wall space. He also made us some shelves for the TV projector with the leftover wood pieces.
Finishing Touches
Since this room is really the central space where we spend time as a family, I wanted to add some fun touches. For our wedding, I had a neon sign made for the photo booth that says “pura vida” which means “pure life” in Spanish and is the slogan for Costa Rica (where John is from). The contractor and I figured out a way to make it look kind of like it is floating on the wall and has become a fun conversational piece. I’d also like to take a moment to say “I told you so” to everyone who told me that was not a necessary element for our wedding and that it would never be used again, ha! When it came to picking out a coffee table, John thought it would be fun for family game night to have one of those foosball coffee tables. The kiddo loves it! We (or me) also decided what this room was really lacking was a popcorn machine – that has definitely added to our family movie nights!

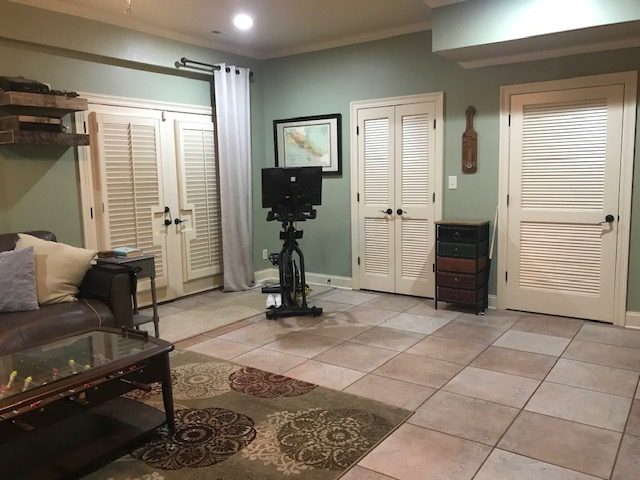
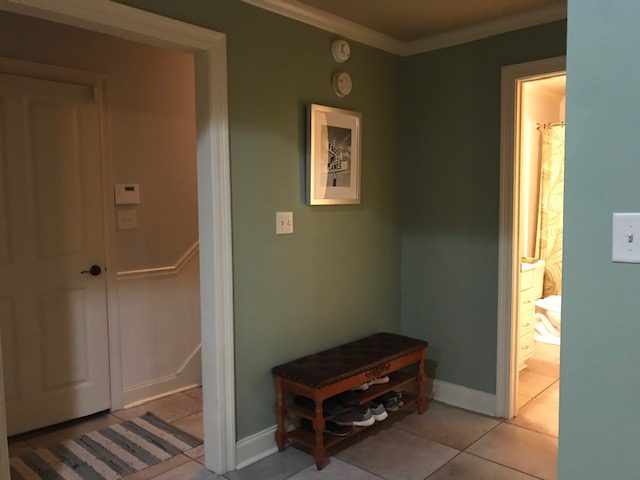
Speaking of movie nights… what John would tell you is the most important part about the Man Cave is the projection TV. I was also iffy on this, I mean, who needs a 13 FOOT TV screen? Um, well, it’s actually pretty dang cool. We have one huge empty wall in the room that was perfect space. I did research and found mixed reports on whether we needed special paint for the “screen” or if a particular color was better. So we decided to give it a try with the green and it actually worked out really well – so no need to do anything extra!

The only thing left to do in this room is someday we want to redo the floors to change out this tile and update the bathroom. Then many years down the road I wouldn’t be surprised if end up enclosing the outside space and do a whole billiards room/movie room combo. But for now, it is perfect for us!
P.S. While John still maintains that he would have been fine with the “before” he does agree that it is way better now 😉
P.P.S. Who wants to come over a watch a movie with me while I am basically homebound?! We can still sit 6 feet apart!

